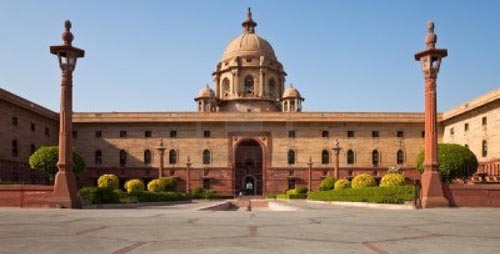Rashtrapati Bhavan

Information on Rashtrapati Bhavan (New Delhi) - History & Architecture
Rashtrapati Bhavan actually means Presidential Residence and is considered to be the authorized residence of the Indian President and is situated in New Delhi. It is believed to be the sole manor of its kind which has 340 numbers of rooms in the central building which houses the, guest rooms, official residence, offices and halls. The complete property is spread over an area of 130 hectare which further comprises vast royal gardens, big open rooms and houses for the in-house team of personnel and bodyguards along with other division of offices, stables and utilities. The central or chief palace structure was previously referred to as the Viceroy's House. Hence, the grandeur of the Rashtrapati Bhawan can be well inferred from the stated information which further underlines to the opulence of the building.
The Story behind Rashtrapati Bhavan
The Rashtrapati Bhavan is not only known for its immensity but the architecture of the manor is also believed to be praise worthy and breathtaking. Apart from the mentioned factors, the Rashtrapati Bhawan steals increased significance owing to its sanctified subsistence in the historical records of democratic system for the reason of being the President's house of the globe's largest democracy. It is strongly believed that a handful of the world's properties in terms of official residences of the Head of the State would be able to compete with the Rashtrapati Bhavan with regard to its enormity, area and majesty.
It his learnt that while, the design for New Delhi was prepared, mammoth size and well-known location was planned for the residence of the Governor General. The Rashtrapati Bhawan was constructed according to the design of a British architect, Edwin Landseer Lutyens. It was found from the pages of history that the actual blue-prints were released by the architect on 14th of June in the year 1912. The design developed by the mentioned British architect exudes splendour and class on the whole owing to the choice of colours and features enthused by the Indian form of architecture. In the meantime, in between the year 1911 and 1916, it is assumed that around 300 people were driven out as per the "1894 Land Acquisition Act" from the villages of Malcha and Raisina. The eviction aided in clearing around 4,000 acres of land in order to commence the construction work of the Viceroy's House. Two individuals, Baker and Lutyens were consigned with the responsibility of the construction work. The two were known to initially start the work on an affable note but it went sour between the both over a dispute regarding the position of the building while erecting it. Lutyens had to travel between England and India each year nearly for twenty long years in order to complete the construction work of the Viceroy's residence in both India and England. Lutyens was compelled to trim down the size of the building owing to budget constraints of Lord Hardinge.
Facts about Rashtrapati Bhavan
The manor was erected during the period of British rule in India. The building was previously taken over by the natives that are the Indians subsequent to the country's independence in the year 1947. The current Rashtrapati Bhawan used to be the house of other British officials at a point of time. The resolution regarding the construction of the building was undertaken in 1911 as the British Raj intended to transfer their capital from the city of Delhi to Calcutta. The enormous building was erected in order to carry out all the office related tasks of the British Empire in the country.
- Andaman Nicobar Monuments
- Andhra Pradesh Monuments
- Assam Monuments
- Bihar Monuments
- Chhattisgarh Monuments
- New Delhi Monuments
- Goa Monuments
- Gujarat Monuments
- Haryana Monuments
- Himachal Pradesh Monuments
- Jammu and Kashmir Monuments
- Karnataka Monuments
- Kerala Monuments
- Madhya Pradesh Monuments
- Maharashtra Monuments
- Odisha Monuments
- Punjab Monuments
- Rajasthan Monuments
- Tamil Nadu Monuments
- Telangana Monuments
- Uttar Pradesh Monuments
- West Bengal Monuments