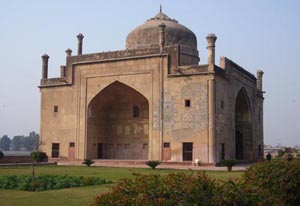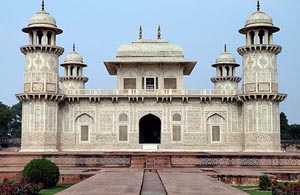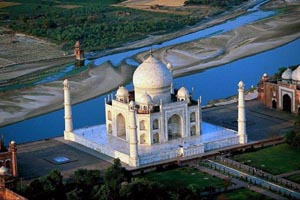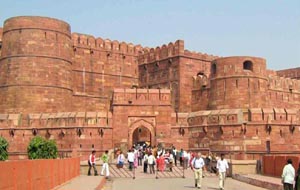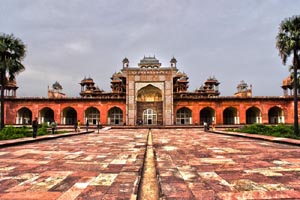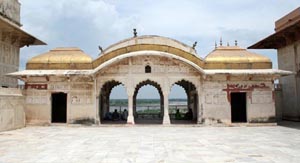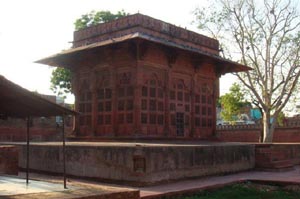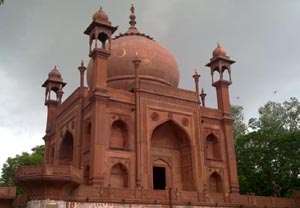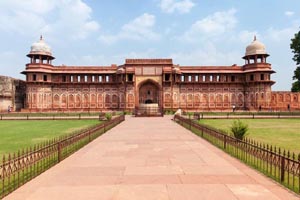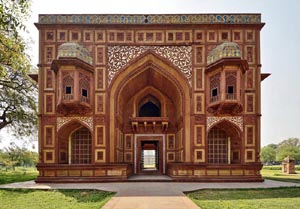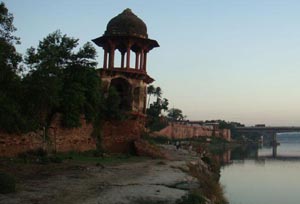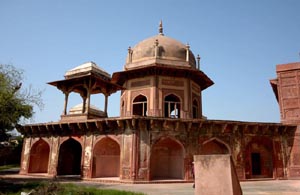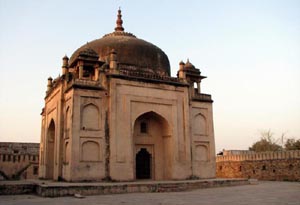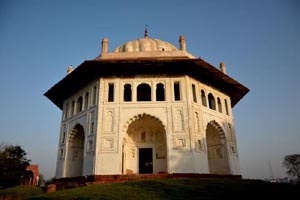Agra Monuments - Historical Places to Visit in Agra
Historical Monuments / Forts / Palaces / Places to Visit in Agra
Here you can check list of names and information on famous historical forts / palaces / monuments / places to visit in Agra, Uttar Pradesh, India. These famous monuments of Agra are most visited and most sought after best tourist places. You can also find images of Agra monuments / places / forts / palaces.
The tomb mainly has a north and south entrances to it and has got unique artwork both in the interiors as well as on the exteriors of the monument. The most colorful tiles work and remarkable artwork is found on the Chajjas, brackets and Balconies of the monument. The arches of the monument look very attractive with the design of the orange and the blue tiles on it. The total monument can be considered to be a master piece in every sense that is right from the way it is constructed to the entire plan of the monument.
The Itimad Ud Daulah monument is made out of the white marbles which is a form of conformation of it being an Islamic style of architecture. Some of the major architectural attractions include the octagonal shaped minarets or towers, exclusive carvings of floral patterns, beautiful arched entrances, delicate screen works, splendid chhatris or the local canopies on the minarets. Thereby, the presence of the closed kiosk on the top seems to appear like the crown of the entire monument.
Taj Mahal is considered to be the epitome of Mughal architecture as it marks the confluence of Islamic, Turkish, Indian and Persian styles of architecture. It was declared to be a World Heritage Site by United Nations Educational, Scientific and Cultural Organization (UNESCO) in the year 1983. The monument is actually an arched mausoleum that is made of white marbles along with an incorporated complex of formations and is located in Agra, Uttar Pradesh.
The Architecture of the Agra Fort mainly reflects the Islamic Style. It is made of beautifully carved red sandstones which has mainly two entrances to it. The actual and grandest entrance was through the Delhi Gate which leaded towards the Elephant Gate. However, this entrance is closed today for the visitors. The second gate is the Amar Singh Gate which is open today for every visitor. These gates are massive and have splendid carvings on it which speaks volumes about the luxurious lives of the King's of that era.
The construction of the monument began when Akbar was very much alive. Thereby, it was planned by Akbar himself to make a beautiful Mausoleum for himself so that the world remembers him in the years to come. Akbar was one of the most secular emperors of the country. Even though his forefathers did not belong to the country yet, he used to consider himself to be the son of India. The Sikandra monument brings out the personality of Akbar as a whole that is in the same way as the Taj Mahal brings out the personality of Mumtaz Mahal.
The Khas Mahal has an Islamic type of Architecture and looks just amazing as it is made of white crafted marbles. The ceilings of the palace are richly ornamented with precious stones which one can just gaze at, for hours together. And the stylish arched marbles have that extravagantly designed brackets. It has got a beautiful tank in front of it accompanied by an eye popping vision of the fountain with white marbles and open courts in the background.
Chhatri Rani Hada is an arched pillared memorial which is quite common in Rajasthan architecture. It is believed to be the only memorial which was constructed by Hindu in Agra through the Mughal period. Chhatri Rani Hadais is an exclusive mixture of Mughal and Hindu architecture. The memorial is enclosed by a rectangular structure with twelve columns made by red sandstone which is also termed as Jali. The architectural work of Chhatri Rani Hada is quite comparable to Agra Fort.
Hessing's Tomb was created on the basis of Mughal architectural format. It has four octagonal stages which are linked with four corners of the monument. One of the stages of Hessing's Tomb rises toward the walkway through twin staircases which are situated on the western portion of the tomb. Every side of the tomb possesses an iwan with two rectangular turrets which are capped by pinnacles. The turrets are capped by square structures and vertical fluting.
Jahangir Palace is based on unique mixture of Hindu architecture with Asian architecture. Such style was quite uncommon on traditional times. It is situated in south east quadrant of Agra Fort where it is safeguarded from civic areas. The building of Jahangir Palace is organised with impressive Central Square with four arches. The external wall of Jahangir Palace rise with an enormous fortifications of the fortress. Apart from the gateways, Jahangir Palace is the only portion of Agra Fort.
Kanch Mahal demonstrates the domestic architecture of Mughal. It is a two storeyed building, having a central hall. The central hall is rectangular shaped and is covered by a curved soffit. Every corner of the hall possesses four square shaped rooms with two openings for airing. The central hall of Kanch Mahal is featured with octagonal double columns, which is based on a raised plinth on two sides of the hall. The hall opened on north and south side in four-sided central concierges.
Sarai Nurjahan Fort is in rectangular shape, laid out on an east-west bloc, where the main entrance being on the eastern side. There is another small entrance to the fort on the river side. Originally there was a large dockside in that place before the creation of the entrance. There are series of single storeyed rooms in Sarai Nurjahan Fort which were disposed on two quadrilateral structures, in northern and southern sides, leaving the centre portion wide open.
Tomb of Firoz Khan stands unique in the history of Mughal architecture. It was completely created by red sandstone. Furthermore, grey stonework is also used with red sandstone in order to generate lovely colour effect. Stone carving is the only prominent architecture that can be found in the construction of the tomb. It uses highly systematised arabesque and floral designs in stone statues. A double storeyed gate lead to the tomb which is linked with the eastern side of the main building.
Created in the year 1610, the tomb was once a massive compound with a mosque in the southern side along with a vast reservoir in the western side and series of wells in the eastern side. Nevertheless, railway pathway and two roadways have altered the place and the site was entirely changed. At present, only the mosque have survived. It is a small three-curved mosque surmounted by domes. The mosque possesses three domes, but only the dome of Itibar Khan is popular.
The architecture of Tomb of Salabat Khan is exclusive and the entire area of the monument is appropriately maintained. It is surrounded by a three storey building. The tomb is quite large and is observable from long distance. The foundation of the tomb was laid on a circular plan, but the monument is in octagonal structure. Created completely on red sandstone, Tomb of Salabat Khan spreads categorically on parallel axis.
- Andaman Nicobar Monuments
- Andhra Pradesh Monuments
- Assam Monuments
- Bihar Monuments
- Chhattisgarh Monuments
- New Delhi Monuments
- Goa Monuments
- Gujarat Monuments
- Haryana Monuments
- Himachal Pradesh Monuments
- Jammu and Kashmir Monuments
- Karnataka Monuments
- Kerala Monuments
- Madhya Pradesh Monuments
- Maharashtra Monuments
- Odisha Monuments
- Punjab Monuments
- Rajasthan Monuments
- Tamil Nadu Monuments
- Telangana Monuments
- Uttar Pradesh Monuments
- West Bengal Monuments
